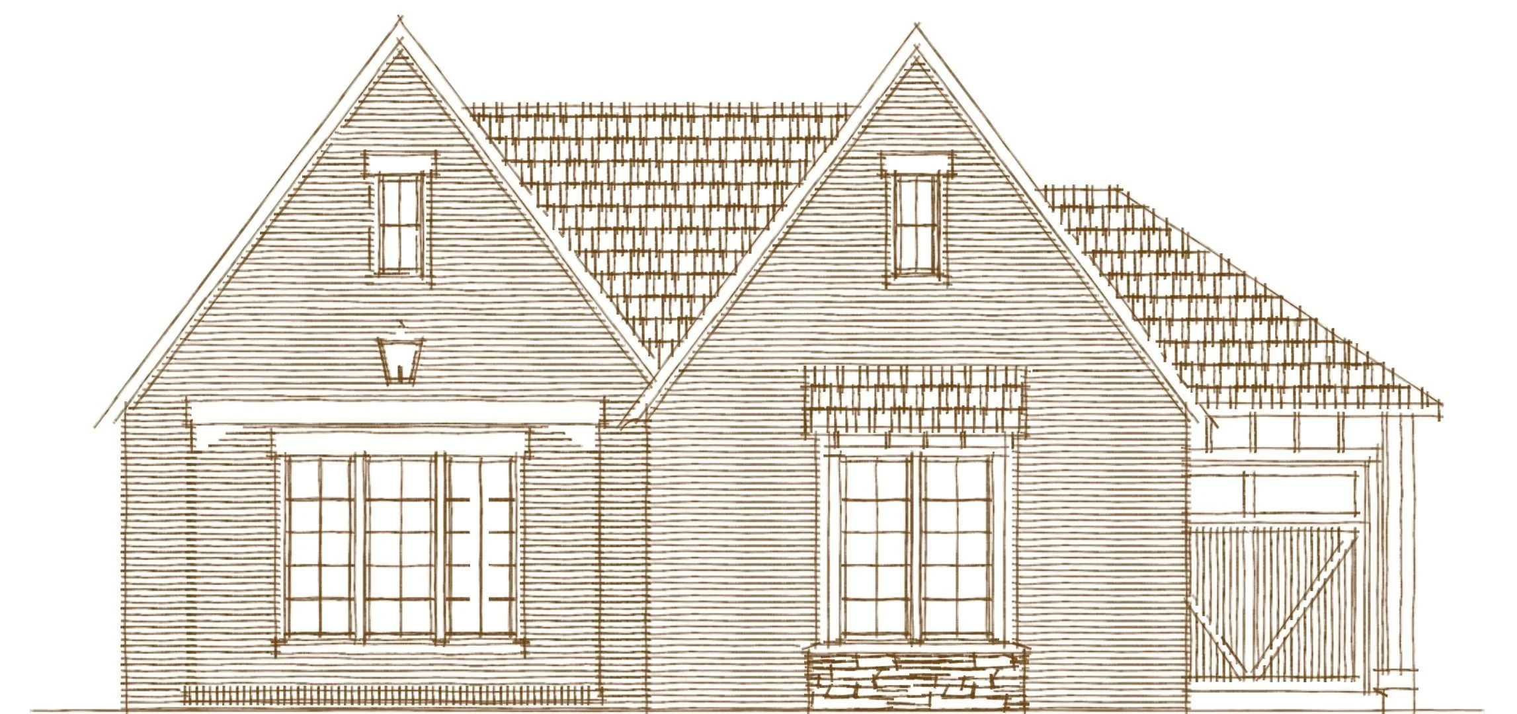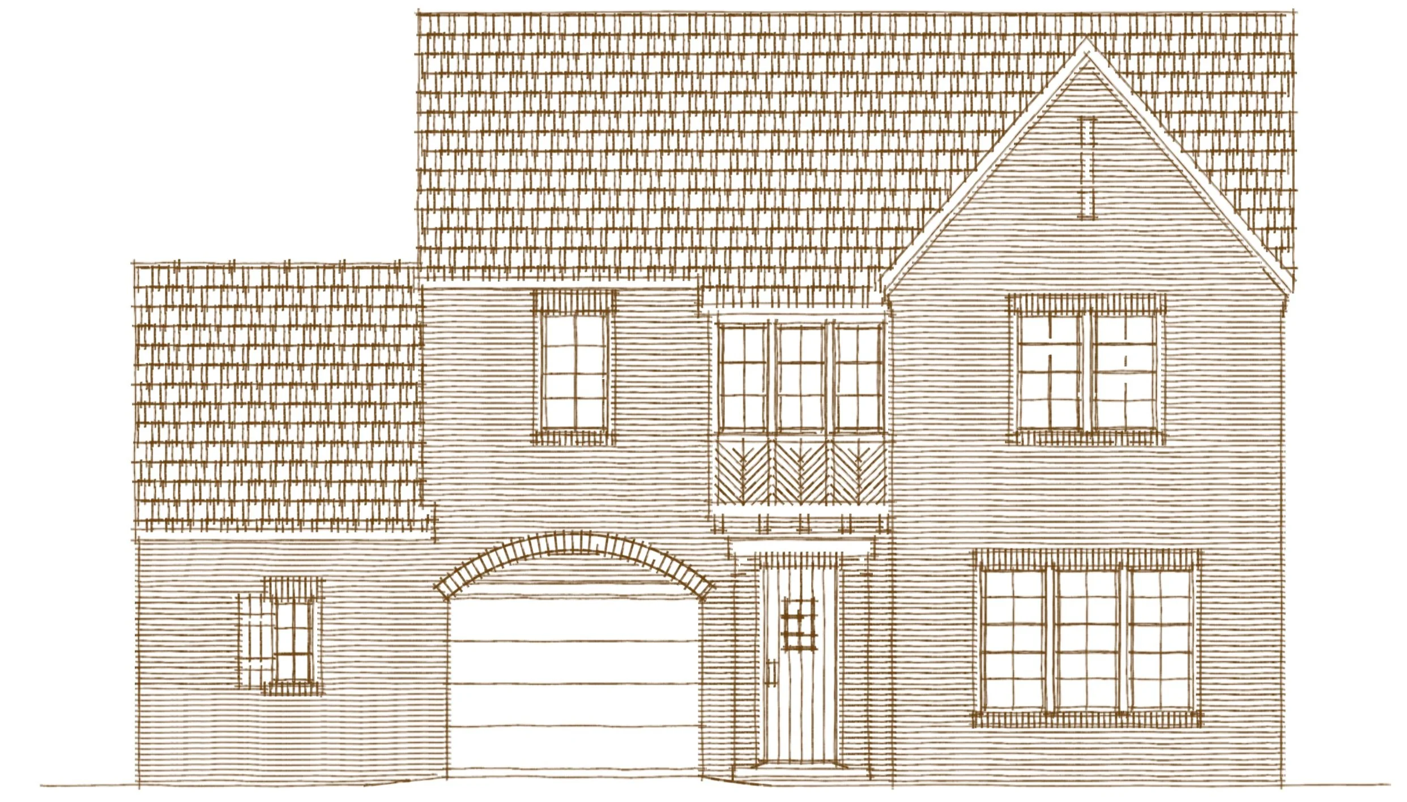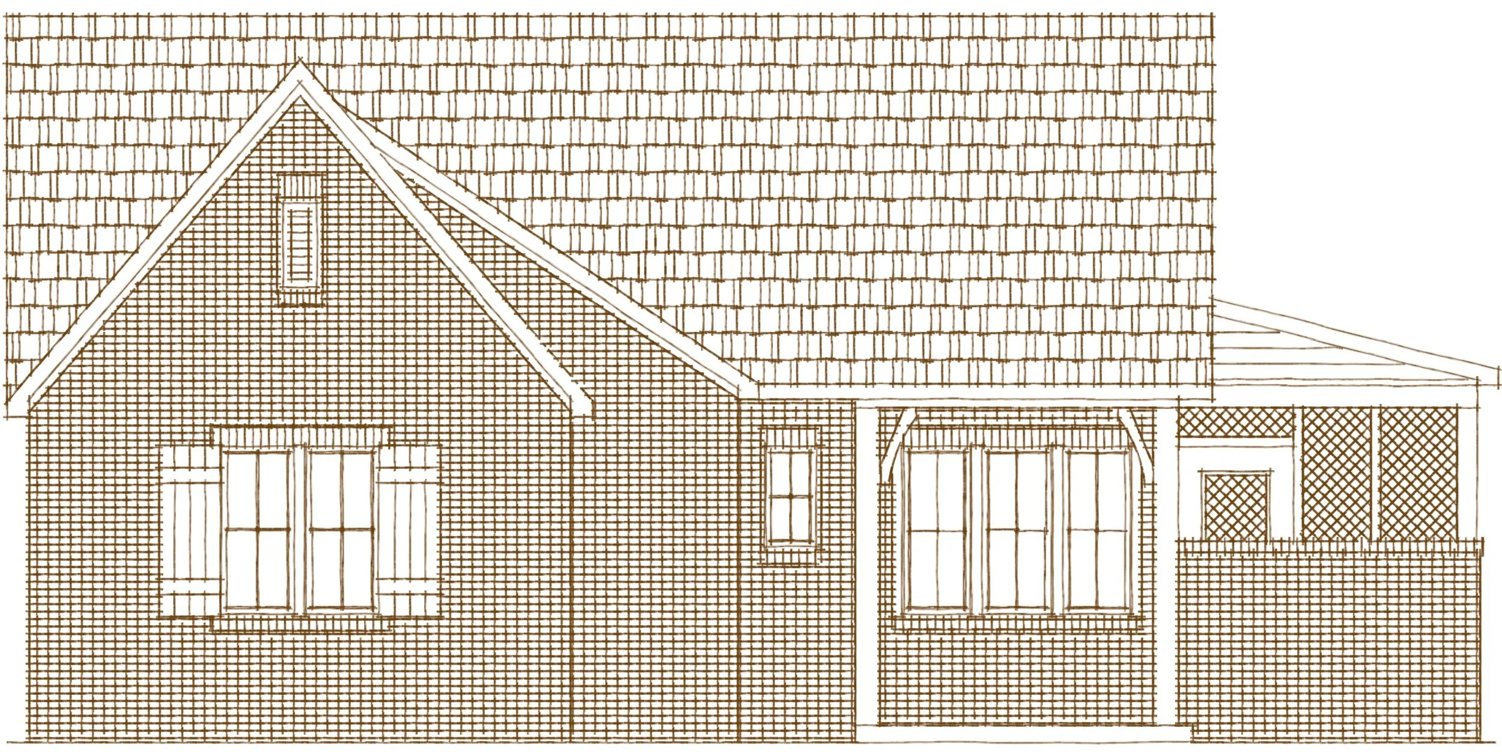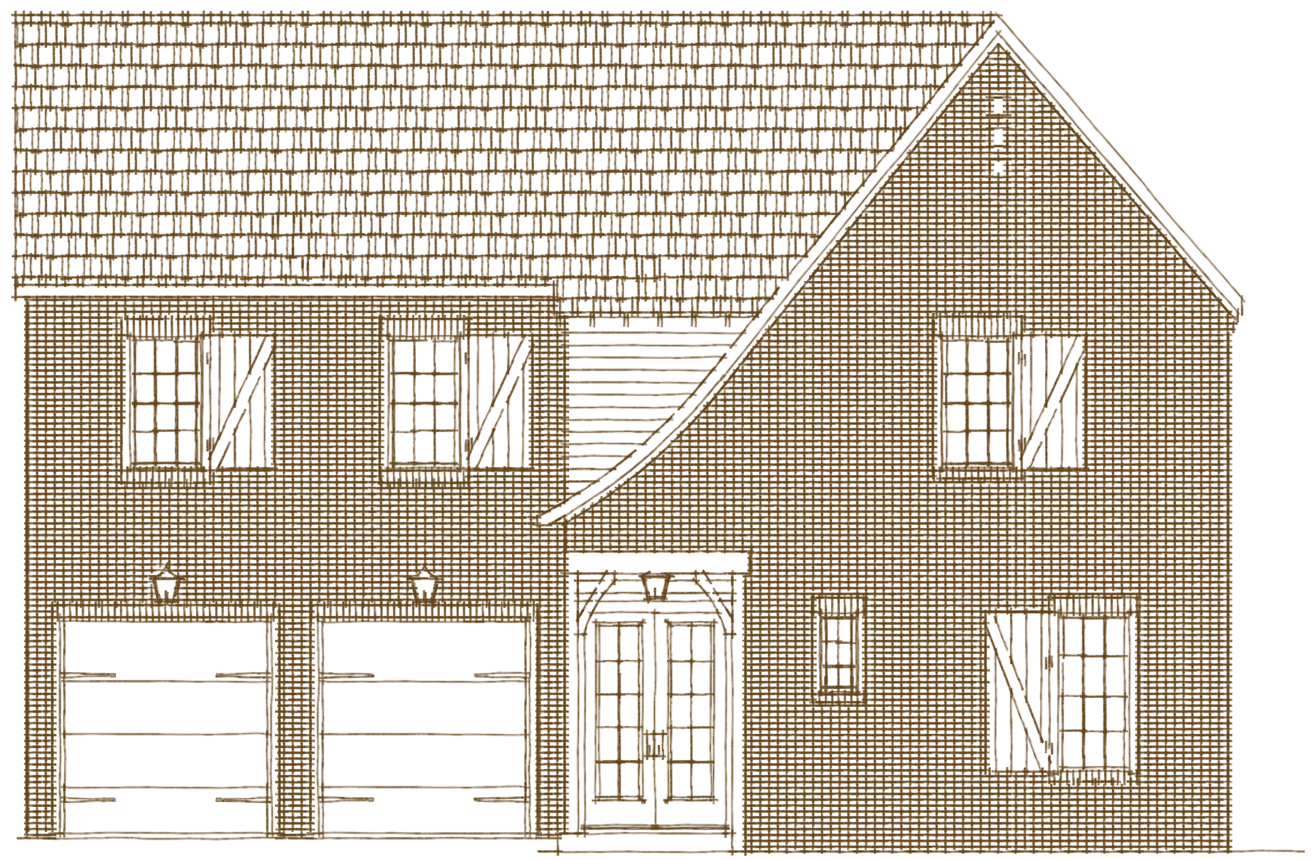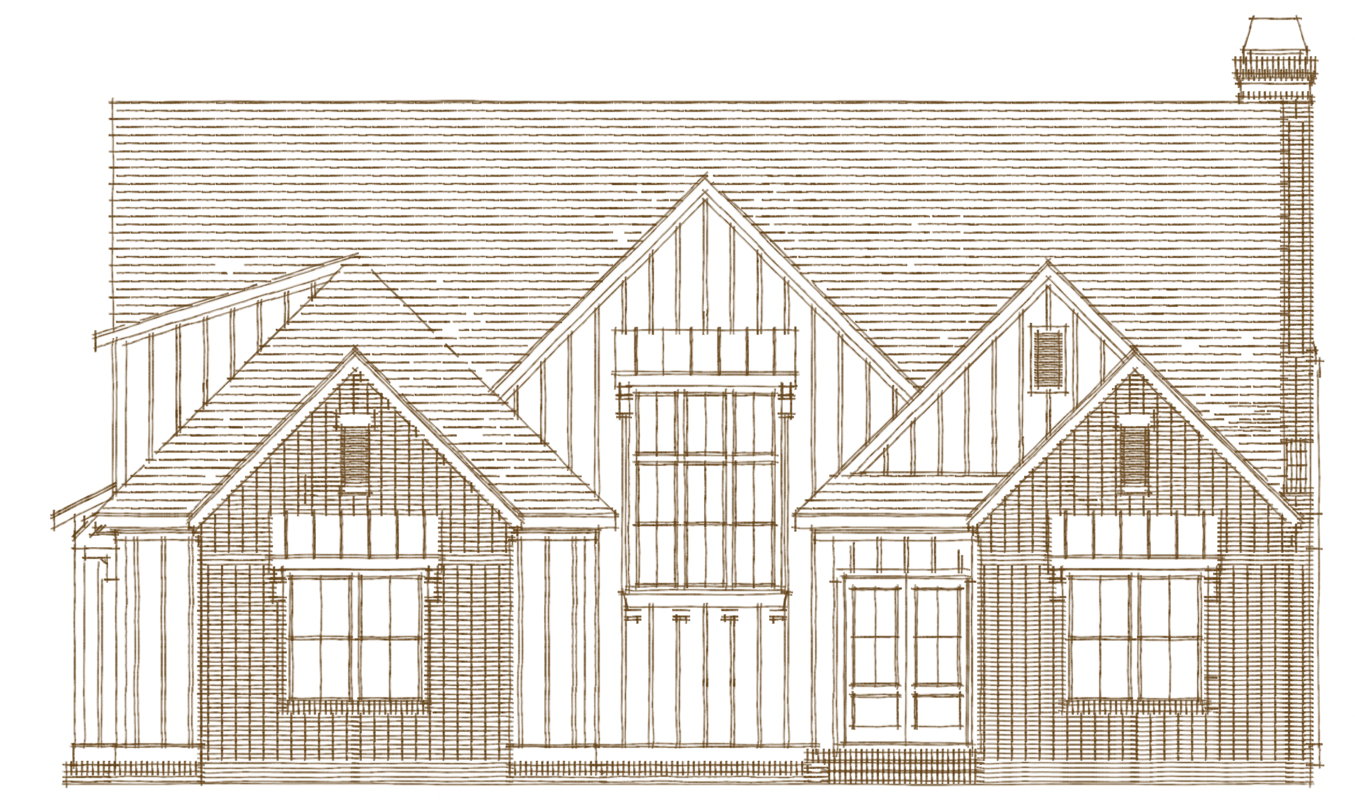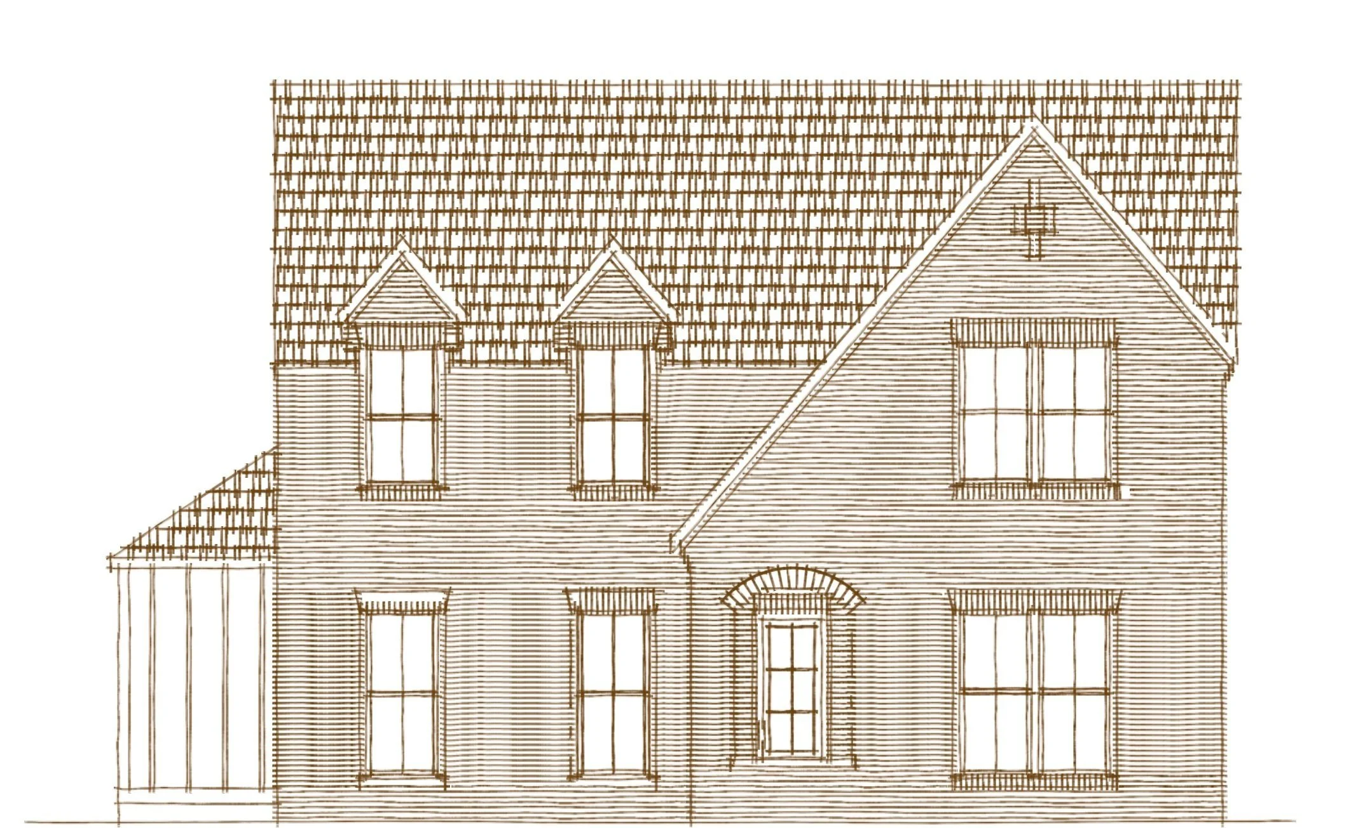Mathews Development is an established residential construction company based in Montgomery, AL. Specializing in both custom and speculative homes, their work can be found in Auburn, Lake Martin, Pike Road, and Montgomery. During my internship, I was able to work closely with their Project Manager, Caroline Campbell. With her, I was exposed to the world of hard-finish interior design. From cabinetry and countertop selections to installations and walkthroughs, I learned the entire process of hard-finish design.
In addition to helping with the design process, I was asked to create the home renderings and floor plans for the company’s advertisement flyers. I was given the architectural plans and elevations for each home, along with a list of non-structural changes that needed to be made. From there, I used AutoCAD to make the non-structural changes, simplified floor plan views, and elevation drawings.
MATHEWS DEVELOPMENT INTERNSHIP
THE HAMBY HOME
THE BLETCHLEY HOME
THE ESSEX METRO HOME
THE HICKORY FLATS HOME
THE OXMOOR HOME
THE SHIBDEN A HOME
THE SHIBDEN B HOME
THE SEWLYN PARK HOME
THE CHESTNUT POINT HOME
THE TELFORD HOME

